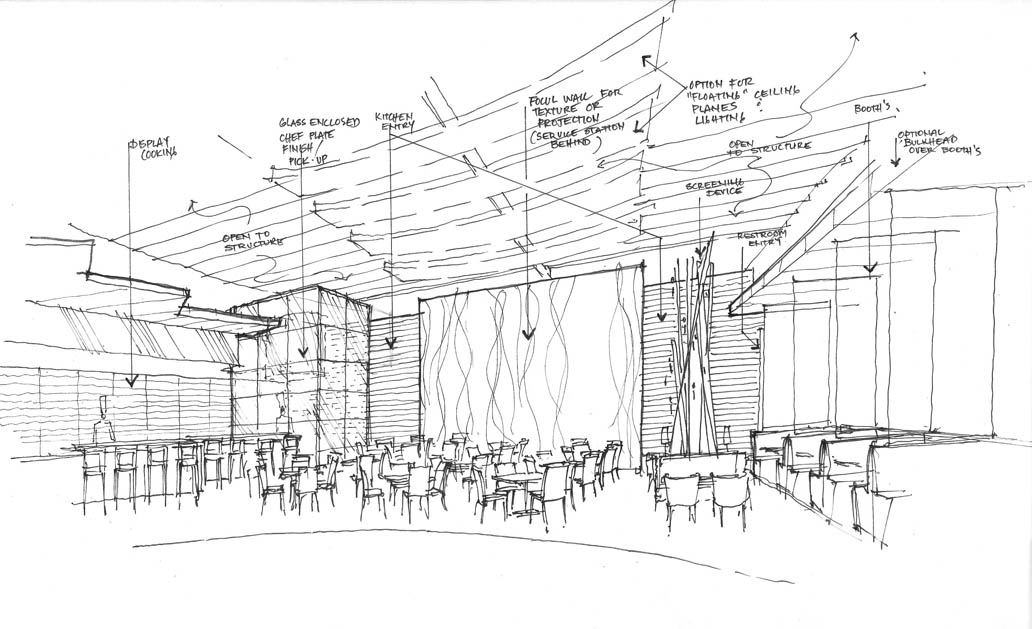








SAMAR - The entry feature of the restaurant was the semi-circular bar with back-lit onyx counter. The theme of the restaurant being North African, Spanish Tapas, the interior scheme introduced a spicy color palette.

The open kitchen, and in the corridor to the left, the draped private dining room complete with Moroccan chandelier.

The chef's signature look is the open kitchen, and SAMAR is no exception. The theater of the food prep is as valid as the food itself.

various plan studies for IN FUEGO, where we looked at ways of introducing "rooms" for varied dining experiences.

Plan studies continued, another of the central governing ideas, was the window into the kitchen, the "pick-up" - part of the theater of the restaurant.

The ceiling studies looked at ways to accentuate the "zoning", and also limit the construction to what would otherwise be exposed girders and mechanical.

An initial concept study (superseded) when the kitchen view was limited to a finish station at back left. The plan geometry is evident with intimate side aisle booth seating, and an open dining room below an open wood beam ceiling.